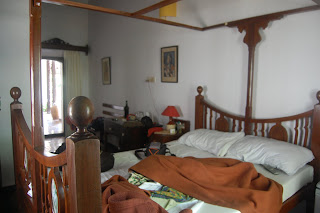In search of a visual language in interiors and architecture





At college, we were taught to admire the modern attempts to design. Modernism justified functional parameters and postmodern attempts looked only intellectual attempts. It took almost 10 years for me to come out of this disconnected view of architecture and build a faith in my own understanding of our own architecture.
Our traditional houses had a visual language laid out for us. Its planning had basis in Vaastu but i want to stress more on the visual language of our homes during the times when our grand parents lived.
I will briefly explain my grand fathers house in my village called Asundi. I am greeted by a simple elevation, white walls with one main door and 2 small windows (its a hot dry region of north Karnataka. The entrance has a "katte" where my uncle and aunt, now my father love to sit and talk in the pleasant evenings. The main door has a wooden frame (hochalu, and the entrance and hochalu is hand drawn with rangolis. The entrance usually has image or symbol of the home god. The symbol can be a painted tile, a typographic symbol like shree, Om or swastik or it could be a sentence like "Shree Malasa Martanda Prasanna". The frame is adorned with mango leaves or 'torana'.
The rooms, hall, kitchen and an exterior bathroonm constitutes the small house. As soon as you enter you see a distinct division of the interior walls into a upper white plastered surface and a 2.5 feet of border all around the room. The border and the floor usually matches. The border can be of a singular color (reoxide red) and the upper white surface is plastered with white (earlier it was lime plastered). The walls are composed of small windows, small 'maada' or store pockets. The interior scheme resembles a waist wrap - 'panche' or 'madi' or a white 'saree' with border. At the center of each 'maada' or 'door' the similar use of symbols are used. A special mmaada for lord Ganesh is usually planned in the middle to use it during the Ganesh festival. A devara mane or goda place is planned near the Kitchen.
Rangolis, hochalu rangoli, symbols, symbolic statements/verses, white upper wall, single color border, maada borders becomes the elements of interior language. The elements are like the essential parts of the bodies like the eyes, nose, ears, eye brows to a face. The idea of design is only to increase or accentuate the beauty of already existing lakshanas. The idea is to use this language to tell your own story if required.
Each culture and sect developed its own visual language in its traditions. Using it as a language in design will give foundational strength to the meaning and usage of visual language in our architectural attempts.
I feel this needs to be understood at the student level in architecture.




Comments